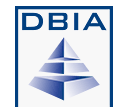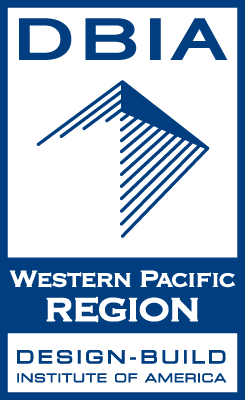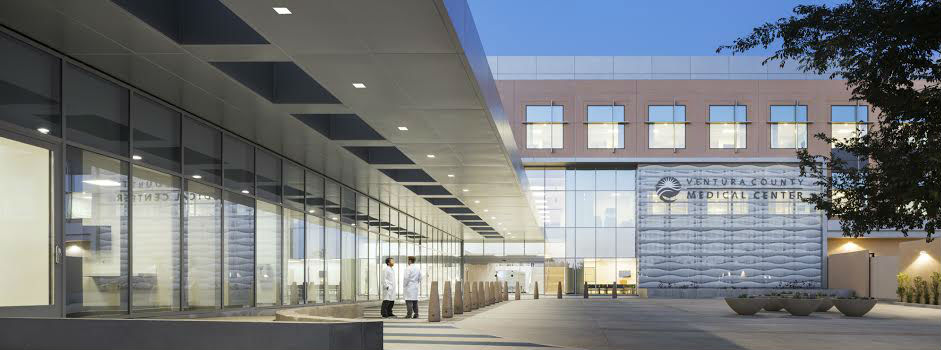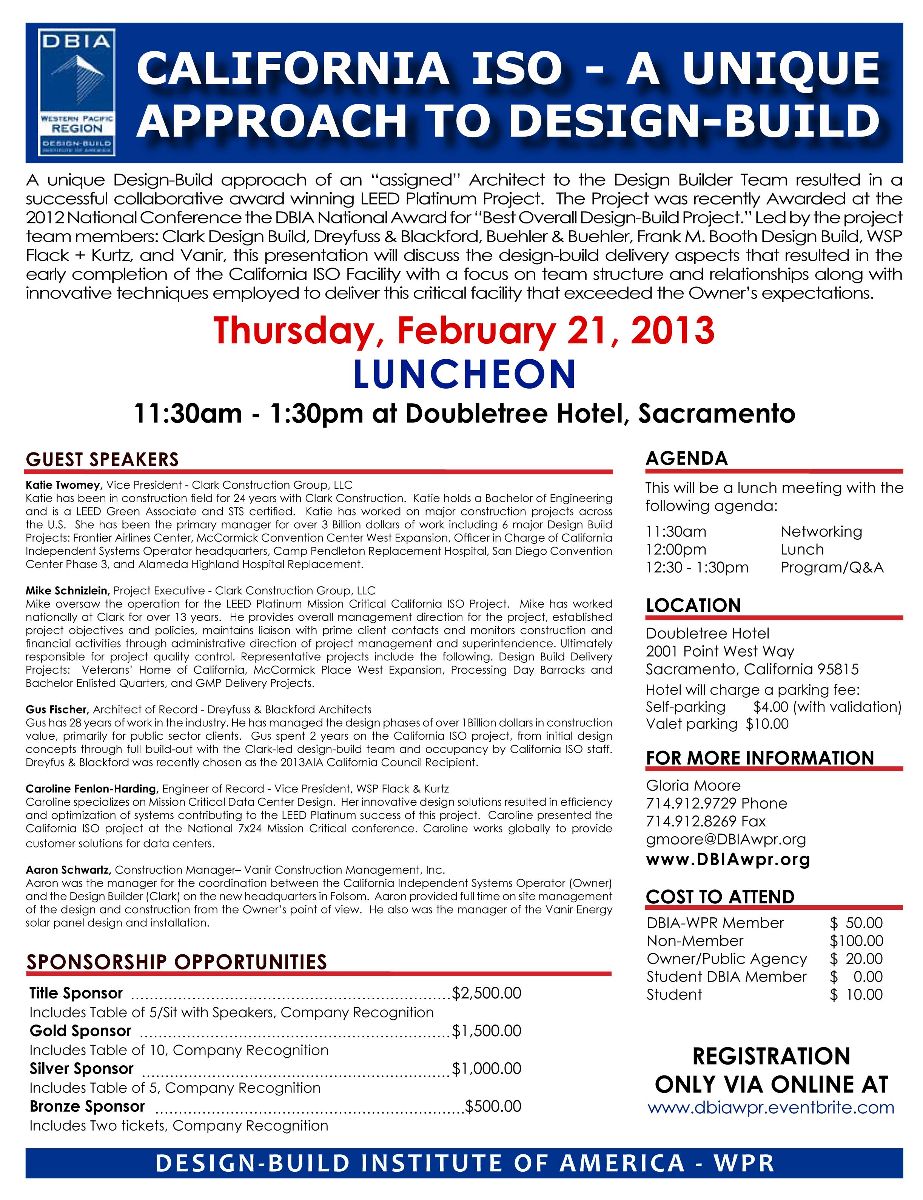
 Skip header and jump directly to primary site navigation.
Skip header and jump directly to primary site navigation.


Ventura County Medical Center Hospital Replacement Wing
Date: February 21, 2013
Time: 11:30am-1:30pm
Location: Doubletree Hotel, Sacramento
Description: California ISO – A Unique Approach to Design-Build, a luncheon presentation. Please join us!
SPEAKERS:
Ms. Katie Twomey, Vice President - Clark Construction Group. LLC
Mr. Mike Schnizlein, Project Executive - Clark Construction Group. LLC
Mr. Gus Fisher, Architect of Record - Dreyfuss & Blackford Architects
Ms. Caroline-Harding, Engineer of Record - WSP Flack & Kurtz
Mr. Aaron Schwartz, Construction Manager - Vanir Construction Management, Inc.
A unique Design Build approach of an "assigned" Architect to the Design Builder Team resulted in a successful collaborative award winning LEED Platinum Project. The Project was recently Awarded at the 2012 National Conference the DBIA National Award for "Best Overall Design Build Project".
Led by the Project Team Members: Clark Design Build, Dreyfuss & Blackford, Buehler & Buehler, Frank M. Booth Design Build, WSP Flack + Kurtz, and Vanir, this presentation will discuss the design-build delivery aspects that resulted in the early completion of the California ISO Facility with a focus on team structure and relationships along with innovative techniques employed to deliver this critical facility that exceeded the Owner's expectations. California ISO's new 278,000 sqft headquarters in Folsom is comprised of three distinct wings each created with a different structural system. The building's two story public wing features glass and metal panels wrapped around a structural steel frame. This wing houses a main lobby, as well as training rooms, a cafeteria, and support facilities. The mission critical wing supports California ISO's essential services, including a 60,000 sq ft data center, mechanical and electrical utility services. This wing has a structural steel frame wrapped in precast concrete. The three-story office wing was created for the organization's more than 500 employees. The open office environment is surrounded by exposed structural precast concrete with a glass and metal facade.
Award Recognition:
DBIA National Award - Best Overall Design Build Project
DBIA National Award - Best Office Building Project
CMAA Northern California Chapter Project of the Year over $25 million
ENR California 2011 Best Office Project
DBIA Western Pacific Region Excellence Award
AIA Central Valley Chapter Design Merit Award
PCI (Precast Concrete Institute) - Best Office Building
AGC California Finalist
WCCC – Chairman’s Award
Sacramento Business Journal Real Estate Project Awards – Judge’s Choice
USGBC LEED Platinum
Click here to register. Click here to download event flyer.
