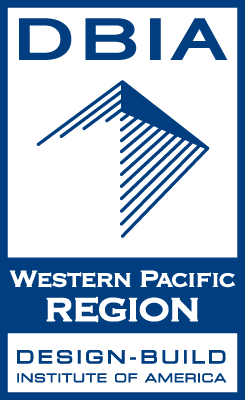
 Skip header and jump directly to primary site navigation.
Skip header and jump directly to primary site navigation.

Contact:
Eric Halm, Director
ehalm@bernards.com
555 First Street
San Fernando, CA 91340
Phone: (818) 898-1521
www.bernards.com

Bernards is a nationally ranked, multidisciplinary commercial builder headquartered in Los Angeles with a philosophy of putting our client’s needs and goals first to give them “A Better Experience”. Providing construction services to Central and Southern California since 1974, we have thrived due to our fundamental tenet of open, honest, clear, and concise communication.
Bernards understands the strengths and benefits of the Design-Build contract delivery method. Having successfully provided Design-Build delivery for K-12, Community College, University, Healthcare, and Public Works projects throughout Central and Southern California, our accomplishments demonstrate the Design-Build contract’s versatility to provide full pre-construction and construction services including: design-assist, constructability reviews, cost estimating, value engineering, scheduling, and on-site project management.
Through our productive collaboration and successful delivery of Design-Build projects over the past decade, Bernards partners with owners and Architects to fulfill program needs, functional requirements, and aesthetic visions while adhering to funding and scheduling constraints. We work side-by-side with Architects to develop solutions. This spirit of cooperation has solidified trust between our design-build teams and our clients, setting the stage for continued harmonious relationships throughout the projects' phases.